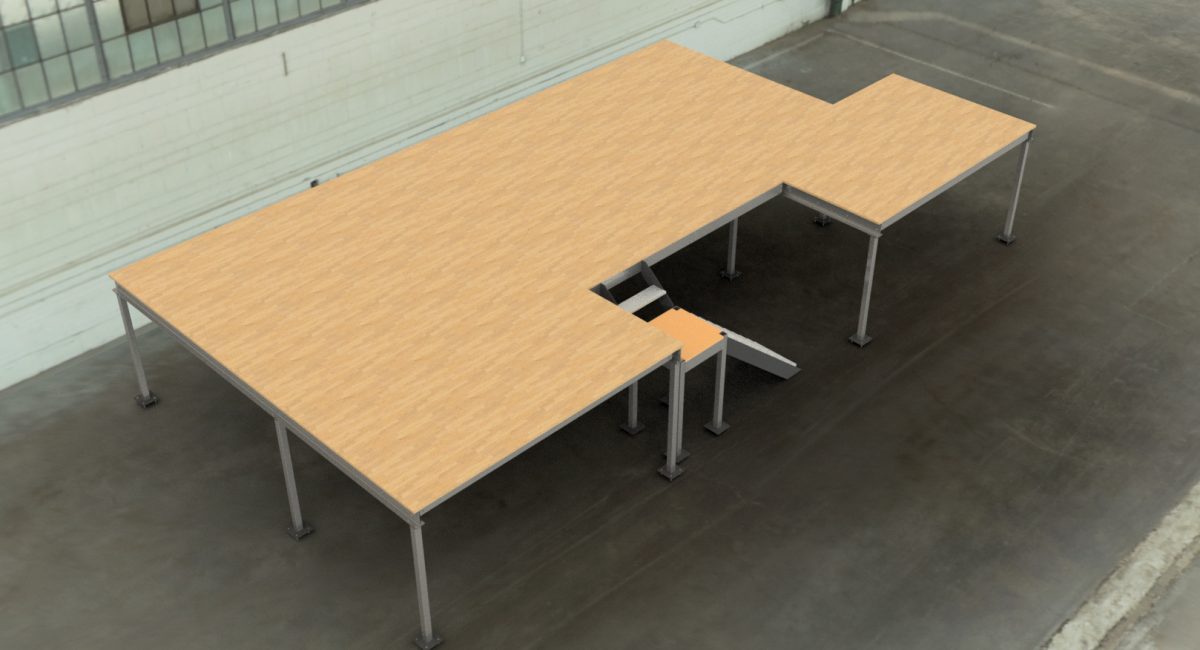Industrial Mezzanine design and Fab. drawings
We completed this project and provided a 3D model of the mezzanine design as well as detailed fabrication drawings for industrial use.

By Harit Tank
Mezzanine design is based on general parts like steel section, Universal beam, anchor plates, tube columns, web cleats, stair grating steps, and hardware. This mezzanine designs for moderate loading conditions and for general industrial purposes.
This design necessitates “254 X 146 X 31KG S355J0” White Universal Beam, “202M-20” C-section PURLIN, Square tube, anchor plates to secure the mezzanine to the ground, strong wooden grating as a platform, stair assembly, and hardware to install every item while assembling the entire mezzanine on site.
Mezzanine measuring 14.5 m x 7.5 m in total, with a 2.4 m floor height and space for the stair fitting area. With a total delivery period of seven days, we completed this job, which included a 3D model file and a precise fabrication drawing print.
In addition, safety protective elements such as platform railing, stair railing, foot nosing (to minimize slipping), kick plate safety, and so on will be installed.
“Class aptent taciti sociosqu ad litora per conubia nostra, per inceptos himenaeos .Aenean non turpis vitae ligula tristique sagitt isras varius erat pulvinar eros pretium”

Small details of the drawing



We Provide the Best Service in Industry
Contact us to make your thoughts into projects

